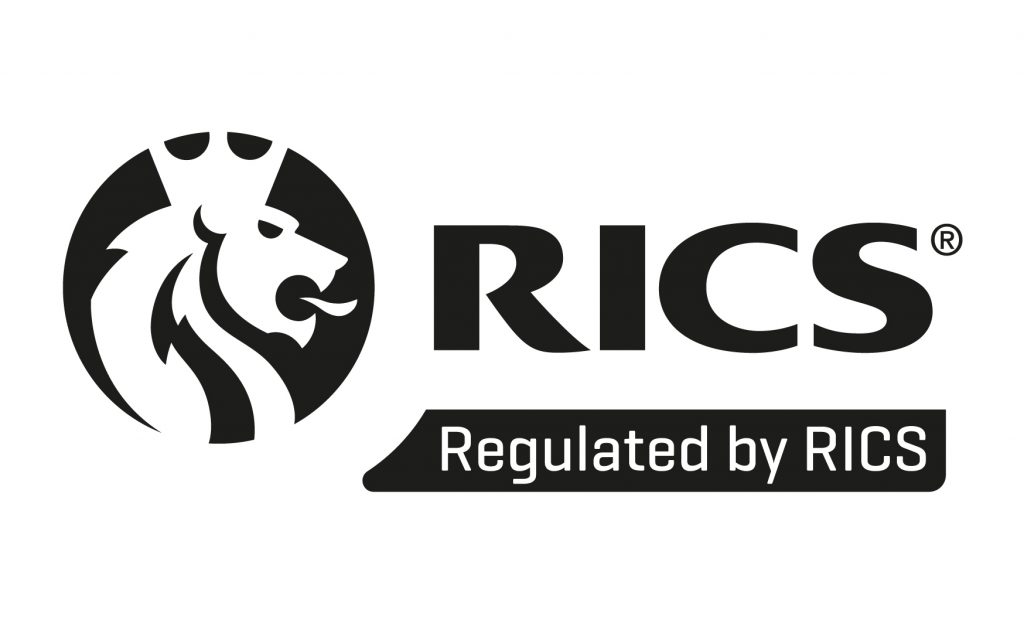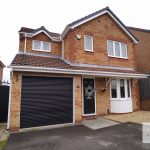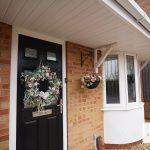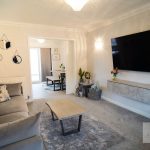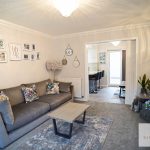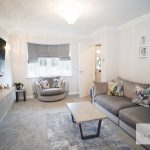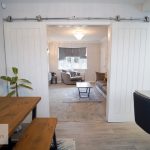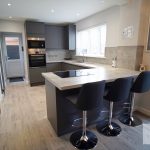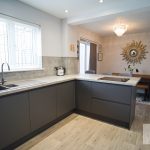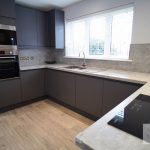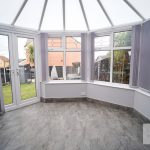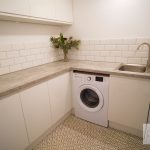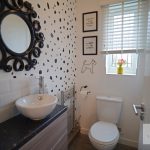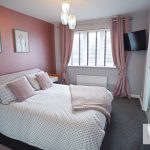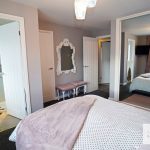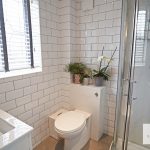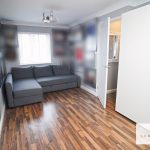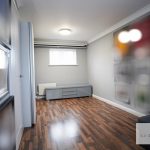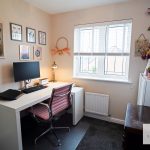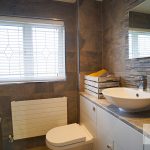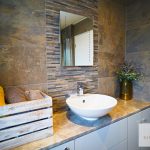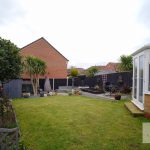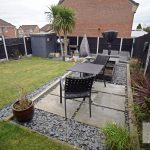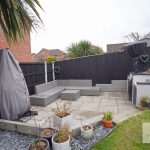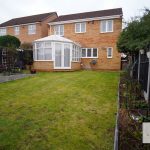Wycombe Grange, Forest Town, Mansfield NG19
- Ref: SP23/1001
- Type: Detached House
- Availability: Sold STC
- Bedrooms: 3
- Bathrooms: 2
- Reception Rooms: 1
- Parking: Driveway
- Council Tax Band: C
- Tenure: Freehold
-
Make Enquiry
Make Enquiry
Please complete the form below and a member of staff will be in touch shortly.
- Floorplan
- View Brochure
- View EPC
- Print Details
- Add To Shortlist
-
Local Schools
Local Schools
-
Local Amenities
Local Amenities
-
Broadband Checker
Broadband Checker
-
Local Area Information
Local Area Information
-
Send To Friend
Send To Friend
Send details of Wycombe Grange, Forest Town, Mansfield NG19 to a friend by completing the information below.
Select Each Tab For Further Information
Property Features
- Detached Beautiful family Home - Larger than you think!
- Convenient quiet location – shared drive, Cul-de-sac location.
- 3 Bedrooms all very generous in size
- Family bathroom.
- En-Suite
- Fitted wardrobe and built-in storage
- Private Off-Street Parking.
- Private Rear Garden & storage shed.
- Gas central hearing with Nest integration
- UPVC Double glazing throughout.
- Fitted security alarm
- Open plan Kitchen diner.
- Conservatory
- Integrated kitchen appliances included – Oven, Hob, Microwave & Dishwasher, Fridge & Freezer.
- Council Tax Band C – information is taken from www.gov.uk/council-tax-bands
Property Summary
This is a beautiful family, larger than average, three-bedroom detached home with room to grow, off a quiet private drive Cul-de-sac in a very convenient location.
Not only is this a well-presented family home with beautiful decoration throughout, but it benefits from a large kitchen / dining area with breakfast bar, integrated appliances, lots of storage space, rear conservatory, security alarm and secure garden.
Elegant decoration throughout and integrated kitchen appliances, storage areas and fitted wardrobes make this a perfect family home ready to move in to
Hardstanding and low maintenance gravel frontage providing off-street parking for 2 / 3 cars.
The garage has been partially converted providing a utility room area and store to the front. The store is accessed via an electric roller shutter door.
Bedroom two has space to divide to create a total of four bedrooms (subject to planning and building regulation approval – ensure you seek independent advice should you wish to consider this option).
A secure steel side gate leads to the rear of the property and the private garden area. A shed is also included in the sale, suitable for additional garden storage.
As you make your way inside the entrance hall, you access the lounge to your right and stairs lead to the first-floor bedrooms and family bathroom. The hall and first-floor landings are provided with smoke detectors fitted to the ceiling with carpet to the stairs and first floor landing.
Full Details
Entrance Hall
The double glazed black composite entrance door leads you into the entrance hall with stairs ahead leading to the first floor and access right into the;
Lounge 3.25m x 4.33m (10ft8 x 14ft3)
A beautiful Lounge with a bay window to the front (with radiator under), carpet and hidden wiring allowing for a wall-mounted TV. Central heating radiator, a double-glazed window to the front aspect. Double sliding internal door leads to the Kitchen / Diner area allowing for an open plan layout.
Kitchen 5.90m x 2.70m (19ft7 x 9ft)
Beautiful modern kitchen with attractive wall and base units with complimentary work surfaces. Complimentary splashbacks are also provided above the worksurfaces. Wood effect flooring is provided throughout the kitchen / diner area.
A grey inset sink and drainer is located under a double-glazed window which overlooks the rear garden. Included in the sale is an integrated electric oven, electric hob, integrated fridge, integrated freezer, integrated microwave and integrated dishwasher.
Two vertical tall radiators compliment the kitchen units along with brushed chrome light switches and sockets.
Additional storage under the stairs is also accessed from the kitchen ideal for your cleaning products and storage.
Utility room and ground floor toilet Is accessed off the Kitchen near the side exit door.
Next to the breakfast bar and dining area, double glazed sliding patio doors lead into the Conservatory.
Conservatory 3.20m x 3.50m (10ft9 x 11ft6)
A small wall with large double-glazed windows and patio doors leads out into the private rear garden. The whole conservatory is provided with a tiled floor and vertical blinds to all windows and patio doors. The conservatory overlooks the rear garden with double glazed doors providing access out.
Utility 2.3m x 2.10m (7ft10 x 7ft1)
Off the Kitchen, a generously sized utility room. This area has provision for a washer and dryer and more additional storage cupboards. The Gas combination boiler is also located here with nest thermostat integration. A stainless steel sink with a mixer tap is also provided set within the worktop. A white tile splashback is provided above the worktop area.
WC 1.0m x 1.50m (3ft5 x 5ft1)
Opposite the Utility Room is the ground floor toilet with white Wc & basin with mixer tap. Elegantly decorated with wall tiles and a wall-mounted towel radiator.
First-floor landing
landing located off the stairs leading to the three bedrooms and family bathroom.
Bedroom One 4.30m x 3.20m (14ft2 x 10ft8)
A double-sized bedroom with fitted wardrobe and mirrored sliding doors, carpet, radiator and double-glazed window overlooking the front. An additional storage area is accessed via a full sized door over the stair. This bedroom also has an En-suite.
En-Suite 1.5m x 1.70m (5ft x 5ft8)
Beautifully decorated with wall tiles to match the white toilet and wash hand basin with a chrome mixer tap, tiled floor and heated towel rail, extractor fan, and shower with curved shower screen which is located in the corner. Both the towel rail and shower are heated via the main combi-boiler.
Bedroom Two 5.3m x 2.6m (17ft7 x 8ft8 reducing to the rear)
This large bedroom benefits from a front-to-rear aspect with double-glazed windows (with radiators under) overlooking the front and rear garden. This room could possibly be split to form two rooms subject to meeting associated guidance and regulations such as planning and building regulations etc (please ensure you seek professional advice and associated planning/building regulation approval should you consider this alteration). Laminate floor finish is provided throughout with painted walls and coving to the ceiling perimeter.
Bedroom Three 2.13m x 2.77m (7ft x 9ft1)
A generous-sized bedroom, currently used as a study. A double-glazed window with a radiator under, overlooks the rear aspect and garden and the floor is provided with a carpet.
Family bathroom 2.3m x 1.80m (7ft7 x 6ft1)
A beautifully presented family bathroom comprises of a white suite, bath with a shower and shower screen (shower heated by the combi -boiler), extractor fan, Wc and wash basin with chrome mixer tap. Tiled floor throughout. An obscure double-glazed window with radiator under overlooks the rear of the property.
Outside
The front entrance door to the property is located under a mono pitched roof. External lighting is also provided at the entry. The low-maintenance driveway allows for parking (2/3 cars) with access to the front via an electric roller shutter garage styled door (the store is not of suitable size for car storage). A secure steel gate to the side of the property leads to the rear garden and side kitchen access door.
The rear offers two patio areas. Patio adjacent the conservatory and another at the bottom of the garden allowing plenty of options for your garden furniture and when entertaining guests. There is even a brick-built BBQ area located adjacent to the seating area at the bottom of the garden.
A shed is also included for your gardening tools and garden furniture.
With a well-maintained lawn with planting and fenced boundaries, the garden is an ideal secure area for your family to enjoy.
An outside water tap and external security lighting is also provided..
what3words Locations
patch.voting.fixed
Similar Properties For Your Consideration
-
Lawley Avenue, Beeston, Nottinghamshire, NG9
SJI Properties is proud to introduce to you this larger-than-average, extended 3 bedroom home in a desirable area of Nottingham. Close to Wollaton park, the Queens Medical Centre & the University of Nottingham. There are excellent transport links into the city and to the A52 and M1. This propert…3 Bedrooms1 Bathroom3 ReceptionsSemi-Detached House£265,000 Offers Over -
Plot 7 – The Kellingley, Kitchener Terrace, Langwith, Derbyshire NG20
The Sidings Development Summary The Sidings is an exciting new development of 2 & 3 bedrooms homes. With 5 house types to choose from there really is a design that is perfect for you. Whether you elect for the deceptively spacious 2 bed Maltby, the contemporary corner 3 bed Kellingley, the…3 Bedrooms2 Bathrooms2 ReceptionsDetached House£274,950 Guide Price
Additional information
Measurements – All dimensions are approximate. There may be some variation between imperial and metric measurements for ease of reference. Dimensions should not be used for fitting out. For details of fixtures and fittings included in the sale price please refer to the ‘fixtures and fittings form that will be provided with the legal pack and on which your Solicitor will advise you.
Purchaser information -The Money Laundering, Terrorist Financing and Transfer of Funds (Information on the Payer) Regulations 2017(MLR 2017) came into force on 26 June 2017.SJI Properties Ltd require any successful purchasers proceeding with a property to provide two forms of identification i.e., passport or photocard driving license and a recent utility bill or bank statement. We are also required to obtain proof of funds and provide evidence of where the funds originated from. This evidence will be required prior to SJI Properties Ltd removing a property from the market and instructing solicitors for your purchase.
Disclaimer – Agents Disclaimer: SJI Properties Ltd, their clients and employees
1: Are not authorised to make or give any representations or warranties in relation to the property either here or elsewhere, either on their own behalf or on behalf of their client or otherwise. They assume no responsibility for any statement that may be made in these particulars. These particulars do not form part of any offer or contract and must not be relied upon as statements or representations of fact.
2: The text, photographs and plans are for guidance only and are not necessarily comprehensive. It should not be assumed that the property has all necessary planning, building regulation or other consents and SJI Properties Ltd have not tested any services, equipment, or facilities. Purchasers must make further investigations and inspections before entering into any agreement.

