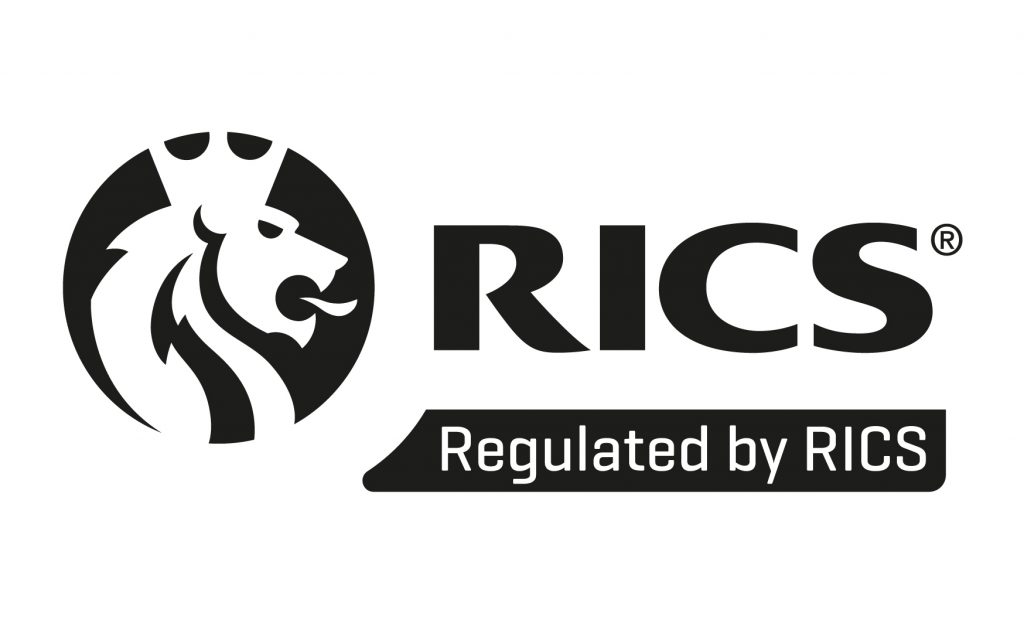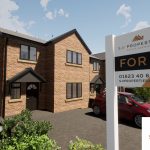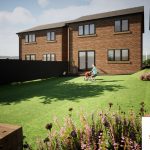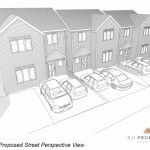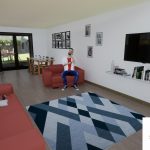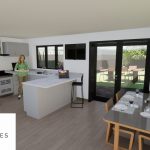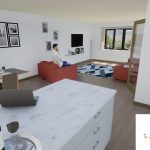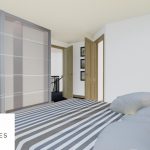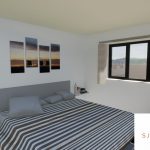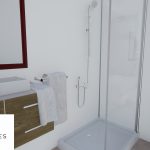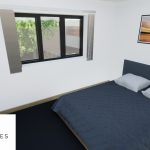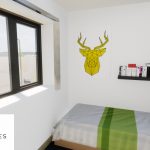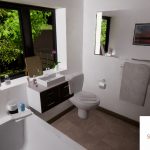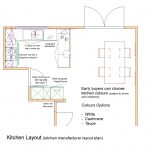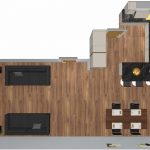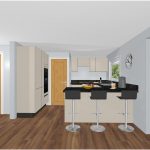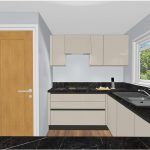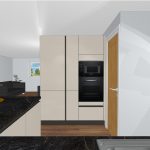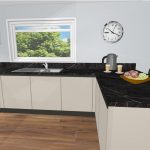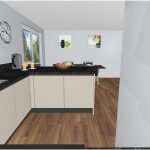Plot 2, Redgate Street, Mansfield
- Ref: SP21/1001
- Type: Detached House
- Availability: Sold
- Bedrooms: 3
- Bathrooms: 2
- Reception Rooms: 2
- Parking: Off Road Parking
- Tenure: Freehold
-
Make Enquiry
Make Enquiry
Please complete the form below and a member of staff will be in touch shortly.
- Floorplan
- Floorplan
- Floorplan
- View Brochure
- View EPC
- Virtual Tour
- Video
- Print Details
- Add To Shortlist
-
Local Schools
Local Schools
-
Local Amenities
Local Amenities
-
Broadband Checker
Broadband Checker
-
Local Area Information
Local Area Information
-
Send To Friend
Send To Friend
Send details of Plot 2, Redgate Street, Mansfield to a friend by completing the information below.
Select Each Tab For Further Information
Property Features
- New Build 3 bedroom detached family home
- Fitted Kitchen Fully Loaded With Appliances - Including integrated Oven, Hob, Dishwasher, Fridge Freezer, Microwave & Extractor Hood
- Carpets / floor finishes throughout the property included !!
- New build finished to a high standard with some included new modern kitchen appliances
- Private quality block paved driveway with off road parking for 2 cars
- House builder's 10 year warranty
- Master bedroom with fitted wardrobes included and private En-suite
- 2 further good-sized bedrooms and family bathroom
- Downstairs cloakroom
- Private rear garden with included shed for storage
- Gas central heating and UPVC double glazing 'A' rated windows
- Excellent school catchment area (see the school information link for more details)
- Close to town centre with easy access to local amenities.
- Good transport links
- Choice of internal finishes subject to agreement with the seller (if purchased prior to construction completion)
- Open Plan living or the choice to change if purchased during the early construction phase.
- Low energy lighting throughout the property
- Anticipated build completion - June 2022
- Vehicle Electric Charging Point can be provided as an optional extra (to be agreed with the seller)
Property Summary
Redgate Street is an exciting small development of 3 new detached dwelling properties. These beautiful 3-bedroom family homes are finished to a high standard and offer modern spacious open plan living. Floor coverings throughout are included and a fitted kitchen comes fully loaded with an integrated hob, oven, fridge freezer, dishwasher, microwave and extractor hood enabling you to settle immediately.
There is even an included garden shed for your storage and gardening equipment.
On entering the property, the hallway is warm and welcoming and leads you into an impressive open plan living area. The modern kitchen diner is filled with high-quality integrated appliances and benefits from a storage room for white goods. The lounge is bright and spacious, the perfect place to entertain family and friends.
If open-plan living is not your thing, don't worry as the ground floor layout design enables the lounge to be separated from the kitchen diner if required. Early purchase of the property prior to construction completion enables this to be undertaken subject to agreement with the seller (terms and conditions to be agreed).
The ground floor also benefits from a cloakroom for your added convenience. The delightful rear garden is secure and laid mainly to lawn, accessed via French doors leading from the dining area. This property is a perfect family home and close to great schools.
On the first floor, you will find three well-presented bedrooms that are of a generous size. The master bedroom has fitted wardrobes included and a private en-suite.
There is a stylish family bathroom located just off the landing fitted with a contemporary suite.
Blocked paved front drive enables off-street parking for two cars and a level approach into the main entrance.
Quality insulation and construction detailing enable the property to achieve a good energy rating. The predicted assessment for the property on completion of construction is Band B (subject to completion testing and approval of assumed targets etc).
All visual media and virtual tours are for illustrative purposes only to give some representation of the actual completed project. The actual materials, finishes and landscaping shown may differ from the finished property following construction.
Full Details
Entrance hallway 1.2m x 3.6m (4ft2 x 11ft11)
Floor covering included, central heating radiator and access to the cloakroom and lounge. A winding stair leads you to the first floor.
Cloakroom 0.9m x 2.0m (2ft11 x 6ft1)
Complete with low flush WC, hand wash basin and double glazed window to the front elevation.
Lounge 3.40m x 4.80m (11ft2" x 15ft9)
Open plan living with carpet to the lounge area, central heating radiator, double glazed window to the front elevation and open kitchen diner.
If open-plan living is not your thing, don't worry as the ground floor layout design enables a wall to be provided to divide the lounge from the kitchen diner if required. This can be agreed with the seller during construction subject to terms and conditions (to be agreed).
Kitchen/ Diner 6.20m x 3.5m (20ft6 x 11ft4)
The kitchen comes fully loaded with an integrated oven, hob, dishwasher, fridge freezer, microwave, extractor hood. units and cabinets with an inset sink and complementary work surface.
The store/utility room is accessed from the kitchen with a gas combination boiler and storage area for your convenience. There is ample room in the dining area for a table, a central heating radiator and French doors leading to the enclosed rear garden.
Landing 1.2m x 3.1m (3ft8 x 10ft2)
First-floor landing leading from the winding staircase with access to;
Master bedroom 3.40m x 3.58m (11ft2 x 11ft9)
With carpet to the flooring and build-in wardrobes included, central heating radiator and double glazed window to the front elevation.
Ensuite 2.30m x 1.7m (7ft6 x 5ft7)
Complete with walk-in shower, low flush WC, and pedestal washbasin. There is a central heating radiator and a double glazed window to the side elevation. Foor finish is also included.
Bedroom 2 3.87m x 2.88m (12ft8 x 9ft5)
With carpet to the flooring included a central heating radiator and a double glazed window to the rear elevation.
Bedroom 3 2.70m x 2.08m (8ft11 x 6ft10)
With carpet to the flooring included a central heating radiator and a double glazed window to the front elevation.
Bathroom 2.28m x 1.87m (7ft5 x 6ft1)
Complete with bath, low-level WC and pedestal washbasin. There is a central heating radiator and a double glazed window to the rear elevation. Floor finish included.
Outside
There is a block paved driveway to the front of the property with off-road parking for 2 cars. A path leads from the front of the house to the rear garden which is mainly laid to lawn with fence surround. There is a shed for convenient storage for your gardening needs.
Vehicle Electric Charging Point can be provided as an optional extra (to be agreed with the seller)
what3words Locations
jokes.odds.cliff
Similar Properties For Your Consideration
-
Plot 3, Redgate Street, Mansfield
HIGH-QUALITY NEW BUILD FAMILY LIVING WITH FLOORING FINISHES THROUGHOUT, FITTED WARDROBES AND KITCHEN APPLIANCES INCLUDED IN THE SALE PRICE! Redgate Street is an exciting small development of 3 new detached dwelling properties. These beautiful 3-bedroom family homes are finished to a high standard…3 Bedrooms2 Bathrooms2 ReceptionsDetached House£249,950 Guide Price -
Plot 7 – The Kellingley, Kitchener Terrace, Langwith, Derbyshire NG20
The Sidings Development Summary The Sidings is an exciting new development of 2 & 3 bedrooms homes. With 5 house types to choose from there really is a design that is perfect for you. Whether you elect for the deceptively spacious 2 bed Maltby, the contemporary corner 3 bed Kellingley, the…3 Bedrooms2 Bathrooms2 ReceptionsDetached House£274,950 Guide Price
Additional information
Measurements – All dimensions are approximate. There may be some variation between imperial and metric measurements for ease of reference. Dimensions should not be used for fitting out. For details of fixtures and fittings included in the sale price please refer to the ‘fixtures and fittings form that will be provided with the legal pack and on which your Solicitor will advise you.
Purchaser information -The Money Laundering, Terrorist Financing and Transfer of Funds (Information on the Payer) Regulations 2017(MLR 2017) came into force on 26 June 2017.SJI Properties Ltd require any successful purchasers proceeding with a property to provide two forms of identification i.e., passport or photocard driving license and a recent utility bill or bank statement. We are also required to obtain proof of funds and provide evidence of where the funds originated from. This evidence will be required prior to SJI Properties Ltd removing a property from the market and instructing solicitors for your purchase.
Disclaimer – Agents Disclaimer: SJI Properties Ltd, their clients and employees
1: Are not authorised to make or give any representations or warranties in relation to the property either here or elsewhere, either on their own behalf or on behalf of their client or otherwise. They assume no responsibility for any statement that may be made in these particulars. These particulars do not form part of any offer or contract and must not be relied upon as statements or representations of fact.
2: The text, photographs and plans are for guidance only and are not necessarily comprehensive. It should not be assumed that the property has all necessary planning, building regulation or other consents and SJI Properties Ltd have not tested any services, equipment, or facilities. Purchasers must make further investigations and inspections before entering into any agreement.

